Home / Home Remodeling Services / Home Remodeling Projects
Welcome to our showcase of exceptional home transformations. Here, you’ll find a variety of projects that exemplify our dedication to blending beauty with functionality. Each featured remodel reflects our commitment to quality craftsmanship and innovative design, tailored to meet the unique needs and desires of our clients.
Explore our portfolio to see how we bring visions to life, creating spaces that are not only visually appealing but also supremely practical.
DUBLIN
We recently completed the Dublin kitchen remodel in El Paso, TX, transforming a traditional kitchen into an open-concept, family-friendly space. With durable materials, smart storage solutions, and plenty of room for movement, this remodel is perfect for busy family life.
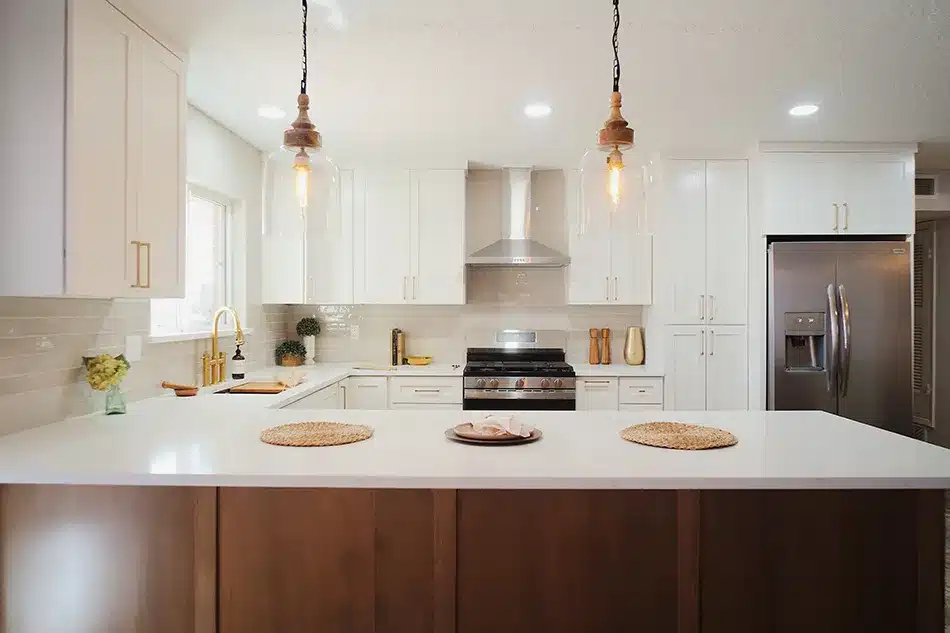
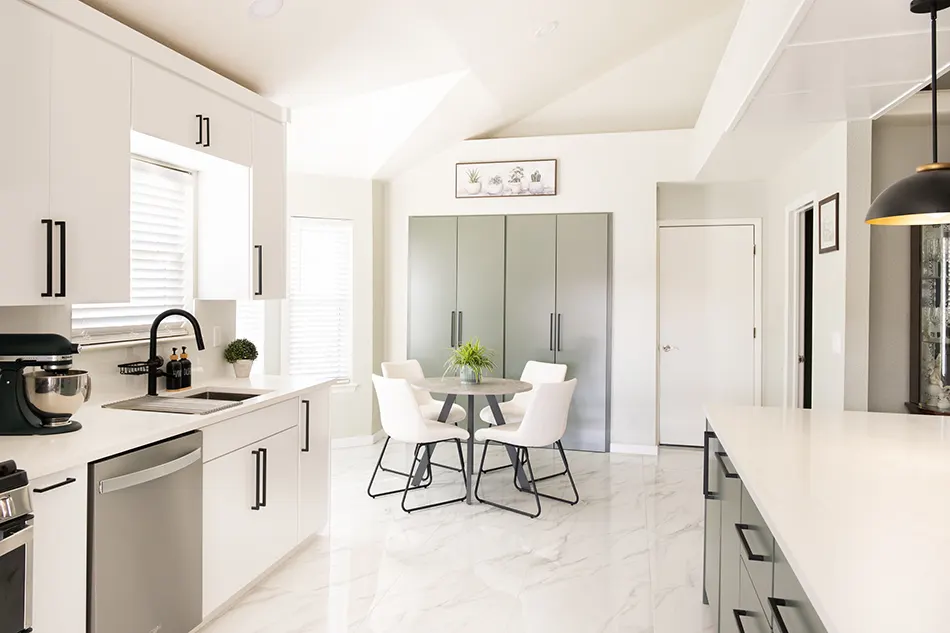
LOMA DE LUNA
The Client aimed to create a modern, open-concept living space that seamlessly integrates the kitchen and living room. By demolishing the old floor, cabinets, and pantry doors, and removing the dated popcorn ceiling, they sought to update the home’s aesthetic and functionality. The installation of new flooring, cabinets, countertops, and lighting, along with a new electric fireplace and sliding door, was designed to enhance the overall ambiance and efficiency of the space. Opening the wall between the kitchen and living room to accommodate a new island was a key element in achieving a more spacious and cohesive environment, perfect for entertaining and everyday living.
LAS AVES
For this home remodeling project, we expanded the square footage to create more space for a family anticipating the arrival of their fourth child, growing to a family of six. The addition included new bedrooms and bathrooms to provide each family member with their own space, promoting comfort and privacy. We also incorporated an office to facilitate remote work and study needs. This thoughtful expansion ensured the home could accommodate the family’s evolving lifestyle, enhancing both functionality and comfort while maintaining a cohesive design with the existing structure.
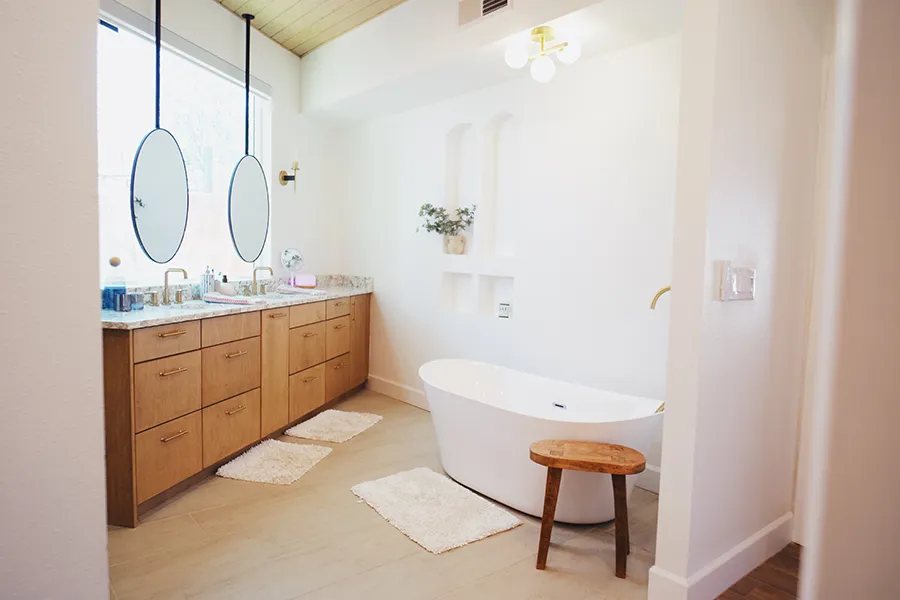
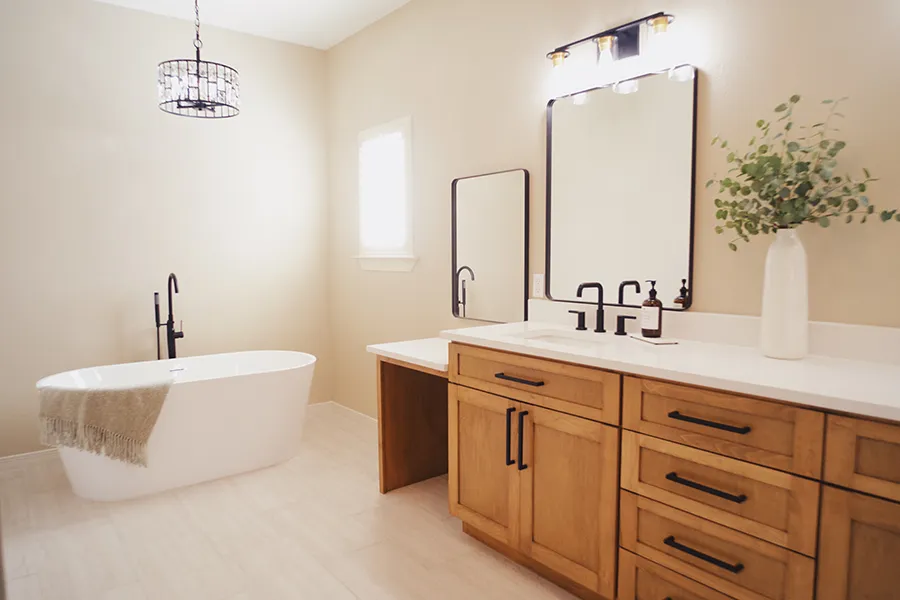
MEADOW LAKE
The client aimed to transform their bathroom into a modern, functional, and aesthetically pleasing space. By demolishing the old flooring, cabinets, shower tiles, shower door, bathtub, and decorative elements, they sought to eliminate outdated features and create a blank canvas for the renovation. The installation of new flooring, cabinets, a shower door, a freestanding bathtub, and updated fixtures such as sinks, mirrors, lighting, and faucets were designed to enhance both the utility and visual appeal of the bathroom. The addition of a matching medicine cabinet door and a 12” depth bench added a cohesive and practical touch, reflecting the client’s goal of achieving a contemporary and harmonious bathroom environment.
JOE DIMAGGIO
Transforming an outdated kitchen into a state-of-the-art culinary space was a journey marked by collaboration and creativity, especially with the client’s enthusiastic DIY mentality. The project began by expanding the square footage of the home to create an open-concept layout, allowing the kitchen to flow seamlessly into adjoining living areas. Every step of the remodeling process was a joint effort, with the client actively involved in decisions, from selecting materials and fixtures to contributing hands-on labor. The result was a modern, functional kitchen featuring top-of-the-line appliances, custom cabinetry, and stylish finishes, all reflecting the client’s personal touch and vision. This transformation not only enhanced the kitchen’s aesthetic and utility but also reinforced the home’s overall harmony and livability.
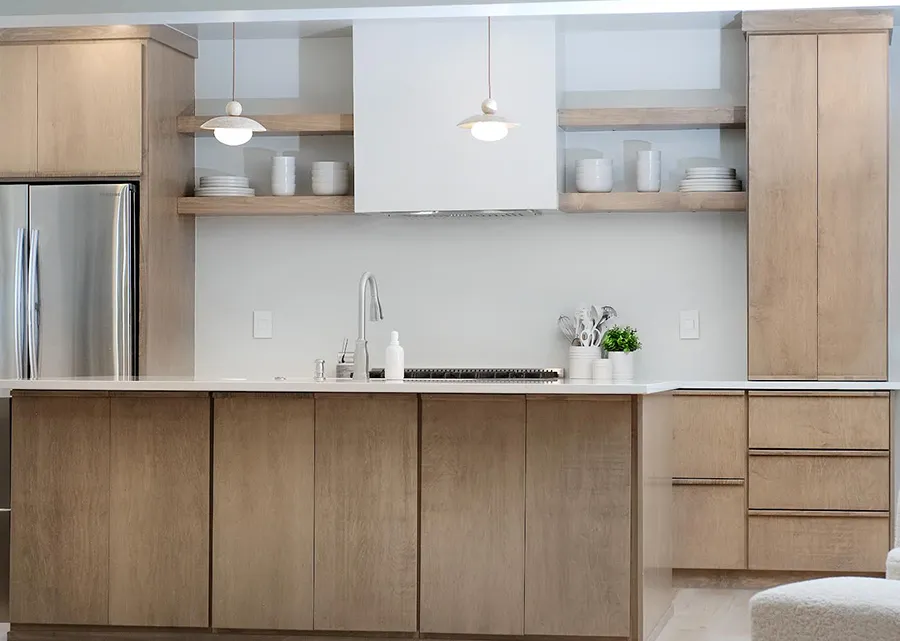
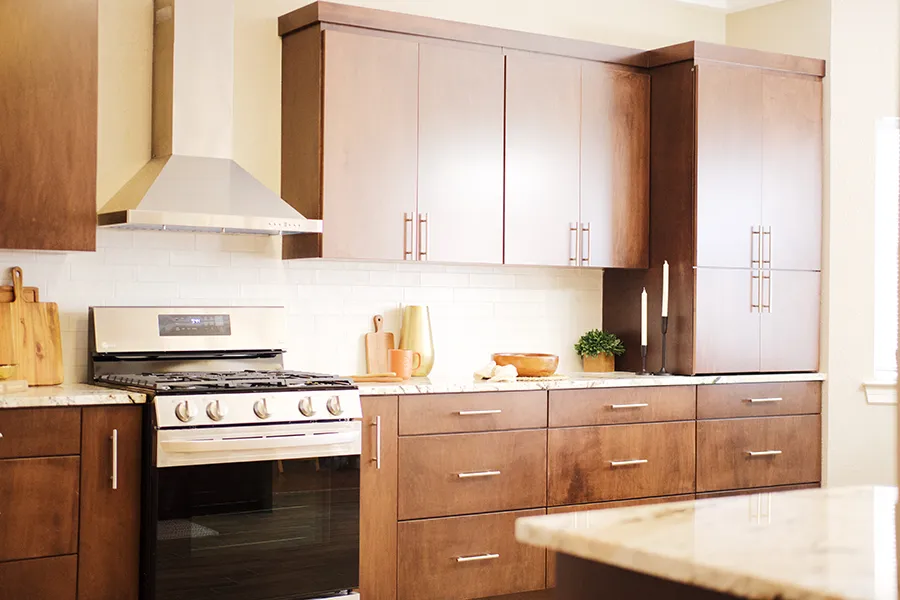
LOMA AZTECA
The client’s goal for this home remodeling project was to modernize and enhance the functionality of their kitchen. By demolishing the old flooring, cabinets, and round countertop island, they aimed to remove outdated features and create a fresh, updated space. Installing new flooring, baseboards, cabinets, countertops, and a farm sink was essential to achieve a contemporary look and improve utility. The addition of a new faucet, handles, and backsplash completed the transformation, ensuring a cohesive and stylish design. Centering the outlet for the hood ensured practical and efficient use of space, aligning with the client’s vision of a modern, well-organized kitchen that combines aesthetic appeal with improved functionality.
