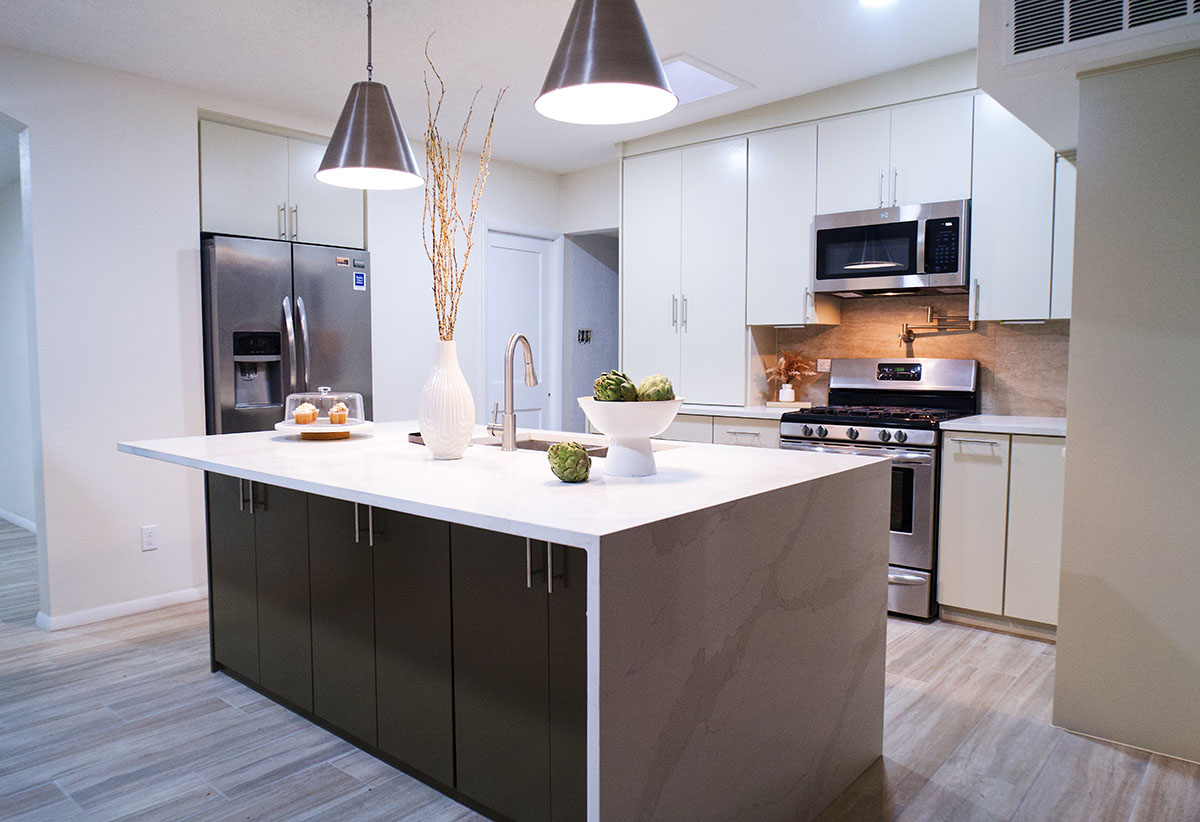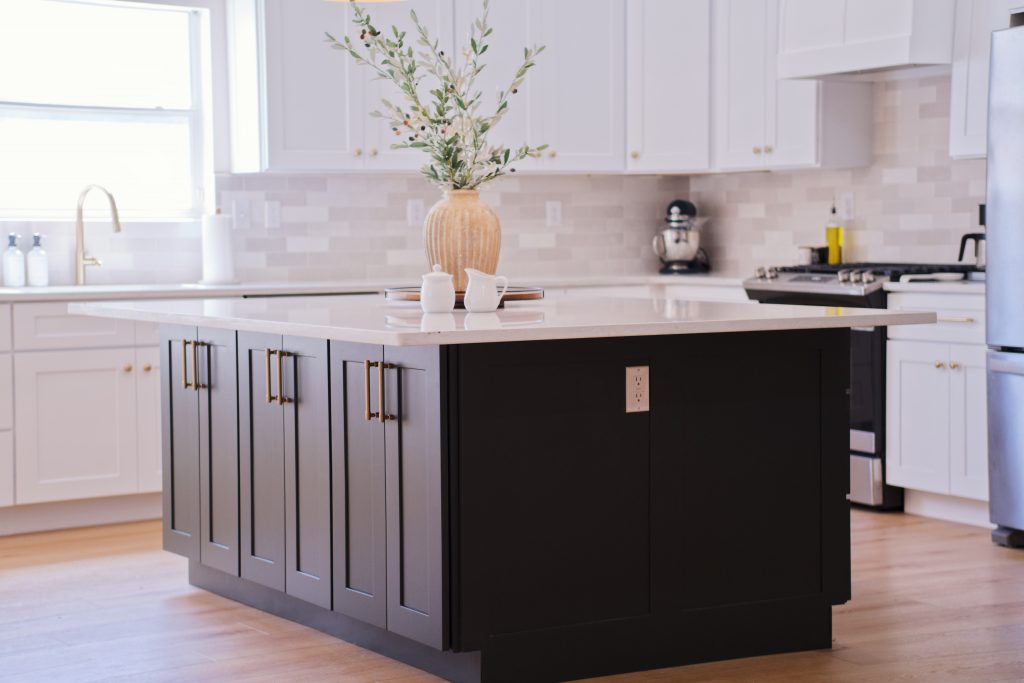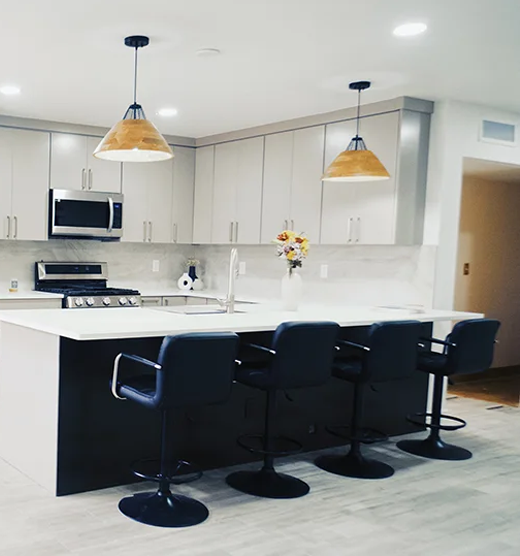
A kitchen island is more than just a stylish addition to your kitchen; it’s a functional centerpiece that can transform the way you use and enjoy your space. In this ultimate guide, we’ll explore the benefits, design options, and practical tips for incorporating a kitchen island into your home.
Benefits of a Kitchen Island
1. Additional Storage One of the most significant advantages of a kitchen island is the extra storage it provides. Islands can include cabinets, drawers, and even open shelving, offering a place to store pots, pans, and other kitchen essentials. According to a study by the National Kitchen and Bath Association (NKBA), 70% of homeowners prioritize additional storage in their kitchen remodels.
2. Increased Counter Space A kitchen island offers additional counter space, making meal prep more manageable and providing a spot for casual dining or entertaining guests. The added counter space can also serve as a baking station or a place to spread out during cooking.
3. Social Hub The kitchen is often the heart of the home, and an island can enhance this by serving as a gathering spot for family and friends. Whether it’s for casual breakfasts, after-school homework sessions, or socializing during dinner parties, a kitchen island creates a central hub for interaction.
4. Enhanced Cooking Experience Many kitchen islands come equipped with features like built-in cooktops, sinks, or wine refrigerators, which can streamline your cooking process and make your kitchen more efficient. The 2023 Kitchen Trends Study by Houzz found that 38% of kitchen renovations included adding or upgrading kitchen islands with such features.
5. Improved Home Value Adding a kitchen island can increase your home’s value. Real estate agents often highlight kitchen islands as a desirable feature for potential buyers, making your home more attractive on the market. According to Zillow, homes with kitchen islands sell for an average of 2% more than similar homes without them.
Design Options for Kitchen Islands
1. Size and Shape Kitchen islands come in various sizes and shapes to fit different kitchen layouts. Whether you have a compact kitchen or a spacious open-plan design, there’s an island that can suit your needs. Common shapes include rectangular, L-shaped, and circular islands.
2. Materials The materials you choose for your kitchen island can significantly impact its look and functionality. Popular options include granite, marble, quartz, and butcher block for countertops, while the base can be made of wood, metal, or a combination of both.
3. Customization Customization options are virtually limitless. You can choose from a variety of features such as built-in appliances, integrated seating, or specialized storage solutions. For instance, a wine enthusiast might opt for an island with a built-in wine cooler and racks, while a baker might prioritize a marble countertop for rolling out dough.
4. Multi-Level Design A multi-level kitchen island can provide different heights for various functions. A lower level can be used for prep work, while a higher level can serve as a breakfast bar or a place for guests to sit.
5. Lighting Proper lighting is essential for a functional kitchen island. Pendant lights are a popular choice, providing focused lighting for tasks and adding a decorative element to the space. According to the American Lighting Association, pendant lighting remains a top trend for kitchen islands in 2024.
Tips for Incorporating a Kitchen Island
1. Assess Your Space Before adding a kitchen island, assess the available space to ensure it won’t overcrowd your kitchen. A good rule of thumb is to have at least 36 inches of clearance around the island to allow for easy movement.
2. Plan for Functionality Consider how you will use your kitchen island. Will it be primarily for food prep, dining, or storage? Your island’s design should reflect its primary functions. For example, if you plan to use it for dining, include comfortable seating options.
3. Coordinate with Existing Design Your kitchen island should complement the existing design of your kitchen. Match the materials and colors to your cabinets and countertops for a cohesive look. If your kitchen has a modern design, a sleek, minimalist island will fit best. For a more rustic kitchen, a wooden island with a butcher block countertop might be more appropriate.
4. Think About Utilities If you plan to include appliances in your island, ensure that plumbing and electrical connections are available. This might require additional work during installation, but the convenience of having a sink or cooktop in your island can be worth the effort.
5. Personalize with Details Personalize your kitchen island with unique details that reflect your style. This could include decorative hardware, a statement light fixture, or even custom cabinetry that matches your kitchen’s theme.
Conclusion
A kitchen island is a versatile and valuable addition to any home. From providing extra storage and counter space to serving as a social hub and enhancing your cooking experience, the benefits are numerous. With a variety of design options and customization possibilities, you can create a kitchen island that perfectly fits your needs and style.
Are you ready to transform your kitchen with a stunning island?
Contact ROi Home Remodeling in El Paso, Texas, today for a consultation.
Our expert team will help you design and build the perfect kitchen island to enhance your home.
Click here to get started!


