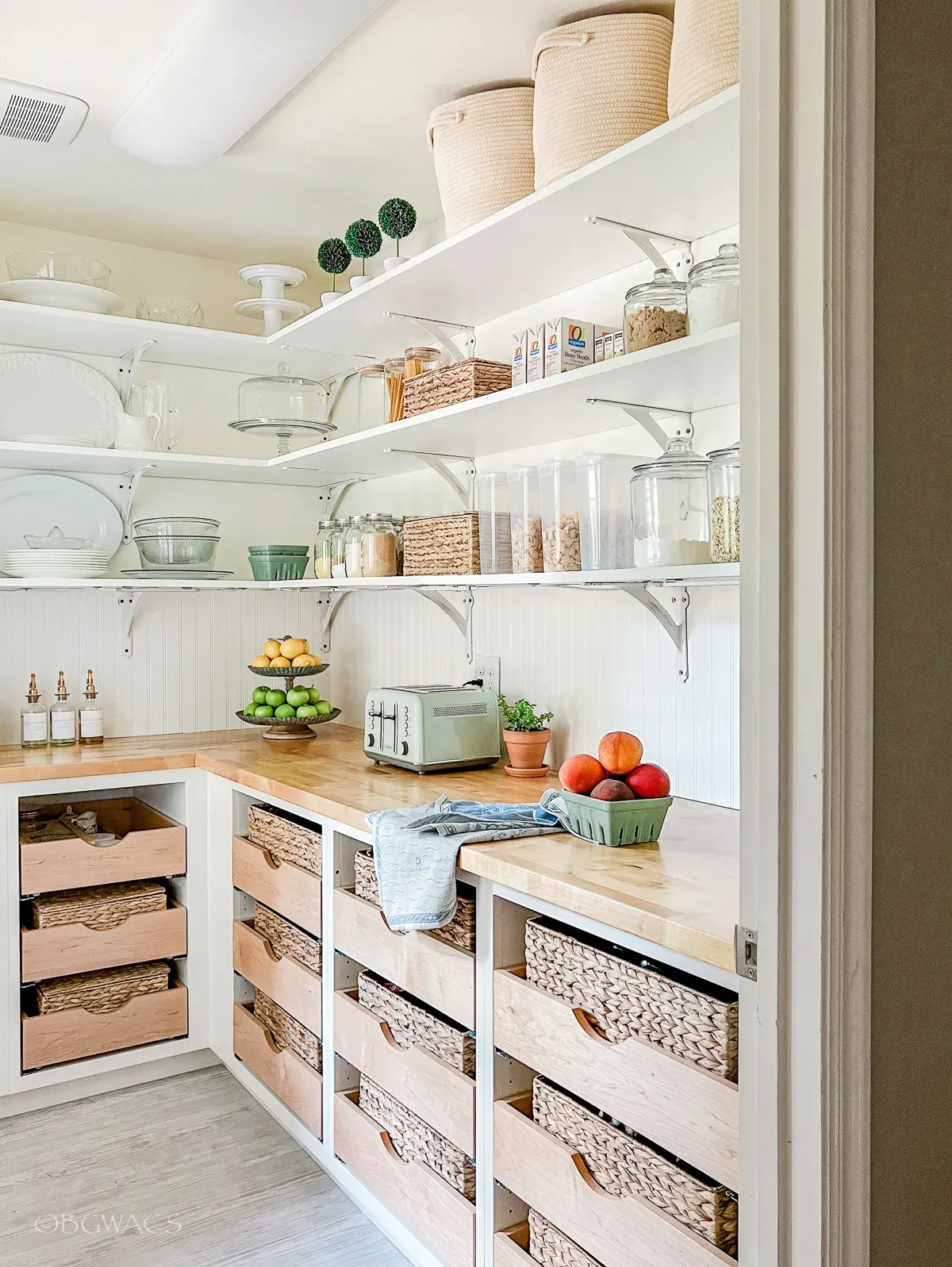
A butler’s pantry is a dream addition for many homeowners, offering extra storage and a prep space that keeps the main kitchen clutter-free. Here’s how to create the perfect butler’s pantry:
1. Assess Your Space
Why It Matters: Start by evaluating the available space. A butler’s pantry doesn’t need to be large, but it should be functional. Consider converting a closet or using a section of your laundry room.
Tips for Implementation:
- Measure your available space to determine how much room you have to work with.
- Even a small area can be transformed into an efficient butler’s pantry with the right design.
- Think vertically: use wall space for additional storage with shelves or cabinets.
According to the National Association of Home Builders, 45% of new homes include a walk-in pantry, highlighting the growing trend for additional kitchen storage.
2. Maximize Storage
Why It Matters: Incorporate plenty of shelving and cabinets to store dishes, small appliances, and pantry items. Adjustable shelves can help accommodate items of different sizes.
Tips for Implementation:
- Use pull-out shelves or drawers for easy access to items stored at the back.
- Install floor-to-ceiling cabinets to make the most of vertical space.
- Consider adding a mix of open shelving and closed cabinets to balance accessibility with aesthetics.
A survey by the National Kitchen and Bath Association (NKBA) found that 64% of homeowners want more storage in their kitchen remodels, making efficient storage solutions a top priority.
3. Include a Prep Area
Why It Matters: A small countertop area is essential for a functional butler’s pantry. This space can be used for food prep, making drinks, or even as a coffee station.
Tips for Implementation:
- Choose durable, easy-to-clean countertop materials like quartz or granite.
- Ensure the prep area has adequate lighting, either through natural light or well-placed fixtures.
- Install a small sink if space allows, making it easier to clean up without having to use the main kitchen sink.
According to Houzz, 50% of homeowners who remodel their kitchens add a secondary prep area or auxiliary kitchen space, reflecting the growing demand for functional workspaces.
4. Add a Sink
Why It Matters: If space allows, consider adding a small sink. This can make cleanup easier and add convenience for food prep.
Tips for Implementation:
- A bar sink or prep sink can fit into smaller spaces while providing great utility.
- Opt for a deeper sink to handle larger pots and pans.
- Pair the sink with a high-quality faucet that includes a sprayer for added convenience.
The 2023 Kitchen Trends Study by Houzz found that 34% of kitchen renovations included an additional sink, highlighting the importance of added convenience and functionality.
5. Lighting Matters
Why It Matters: Good lighting is crucial. Install under-cabinet lighting or add a stylish light fixture to make the space bright and welcoming.
Tips for Implementation:
- Use LED strip lights under shelves for a modern, efficient lighting solution.
- Consider pendant lights or a chandelier for a touch of elegance.
- Install dimmer switches to adjust the brightness based on the time of day or task at hand.
A study by the American Lighting Association found that 90% of homeowners consider kitchen lighting a key aspect of their remodel, with under-cabinet lighting being one of the most popular choices.
6. Personalize with Style
Why It Matters: Don’t forget to add personal touches. Choose cabinet finishes and hardware that complement your kitchen, and consider adding a backsplash that makes a statement.
Tips for Implementation:
- Use decorative elements like patterned tiles or a bold paint color to give the space character.
- Choose hardware that matches the style of your home, whether it’s modern, rustic, or traditional.
- Incorporate open shelving to display stylish kitchenware or decorative items.
According to a report by the Home Improvement Research Institute (HIRI), 72% of homeowners want their kitchen remodel to reflect their personal style, making customization an important aspect of the project.
Conclusion
Creating the perfect butler’s pantry involves thoughtful planning and design. By assessing your space, maximizing storage, and adding practical elements like a prep area and sink, you can transform an unused area into a functional and stylish addition to your home. Good lighting and personal touches will make this space both practical and beautiful, enhancing your kitchen’s overall appeal.
Ready to add a butler’s pantry to your home?
Contact ROi Home Remodeling in El Paso, Texas, today for a consultation.
Our expert team will help you design and build the perfect butler’s pantry that meets your needs and style.
Click here to get started!
